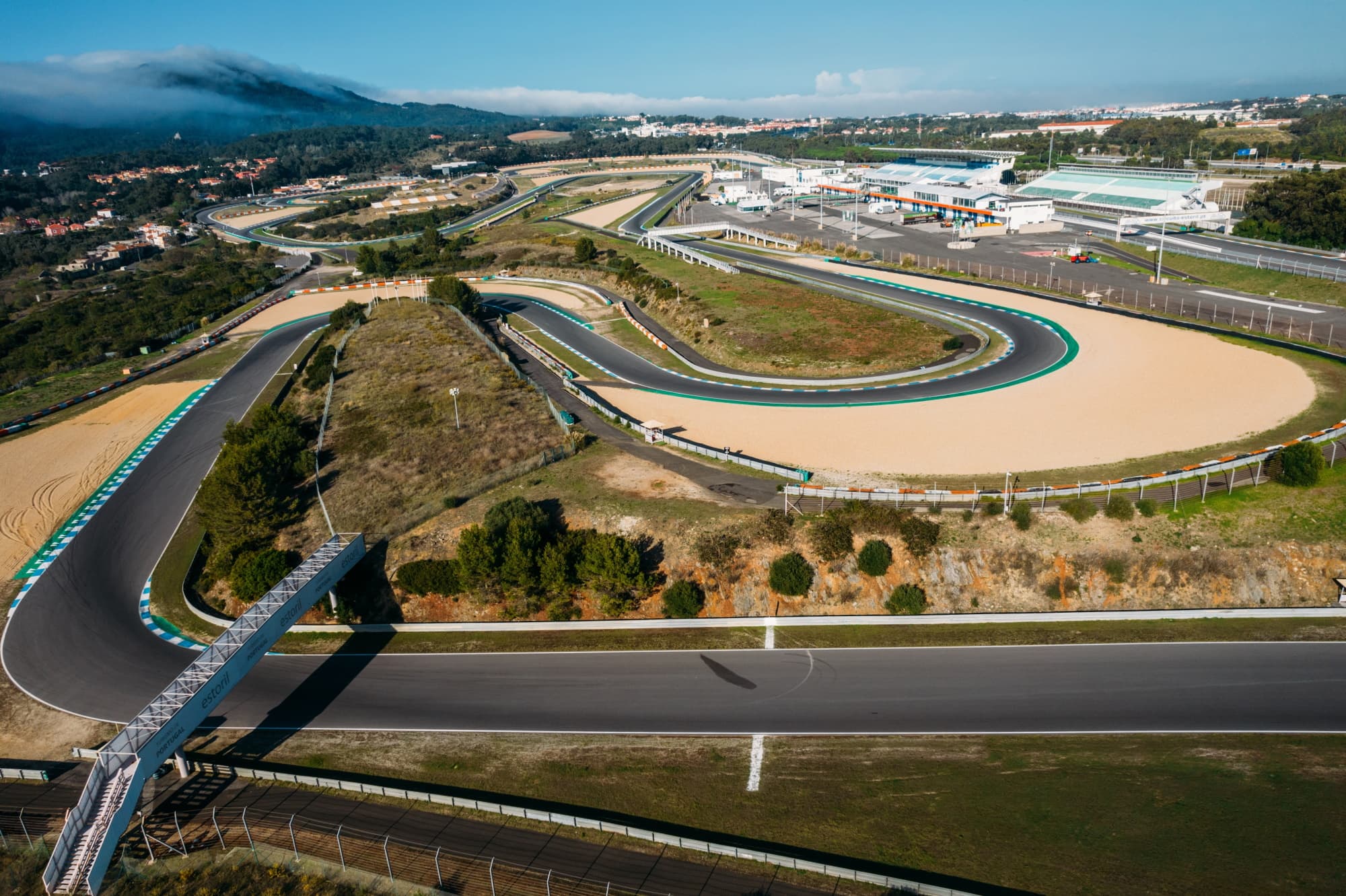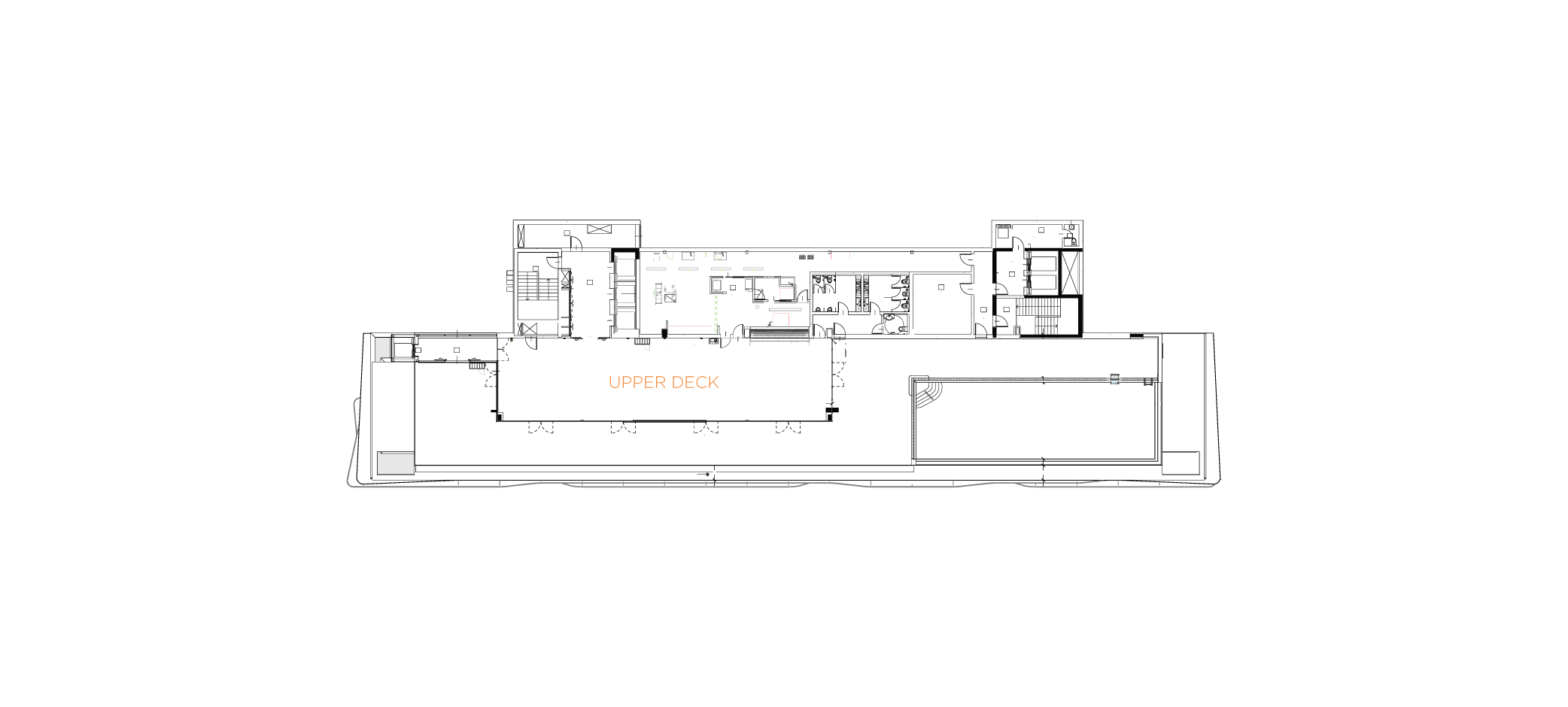
Circuito Estoril
Autodrome/Car racing track
At EVOLUTION Cascais-Estoril, every event has an unexpected twist. Forget the conventional - here we create social and corporate experiences with attitude, technology and surprising settings.
The Social Room
A versatile meeting room, equipped with state-of-the-art technology and a capacity of up to 220 people. Ideal for corporate events, presentations or creative meetings - with flexible packages and full support.
The Upper Deck
Cascais trendiest rooftop with panoramic ocean views. Perfect for parties, cocktails, dinners, weddings or sunsets with a DJ and live music.
The Patio
A large, relaxed space that adapts to your private event, with customised decor, good energy and total exclusivity.
Welcome your guests in a vibrant atmosphere and socialise without rushing. After all, the best ideas are born outside the meeting room.



