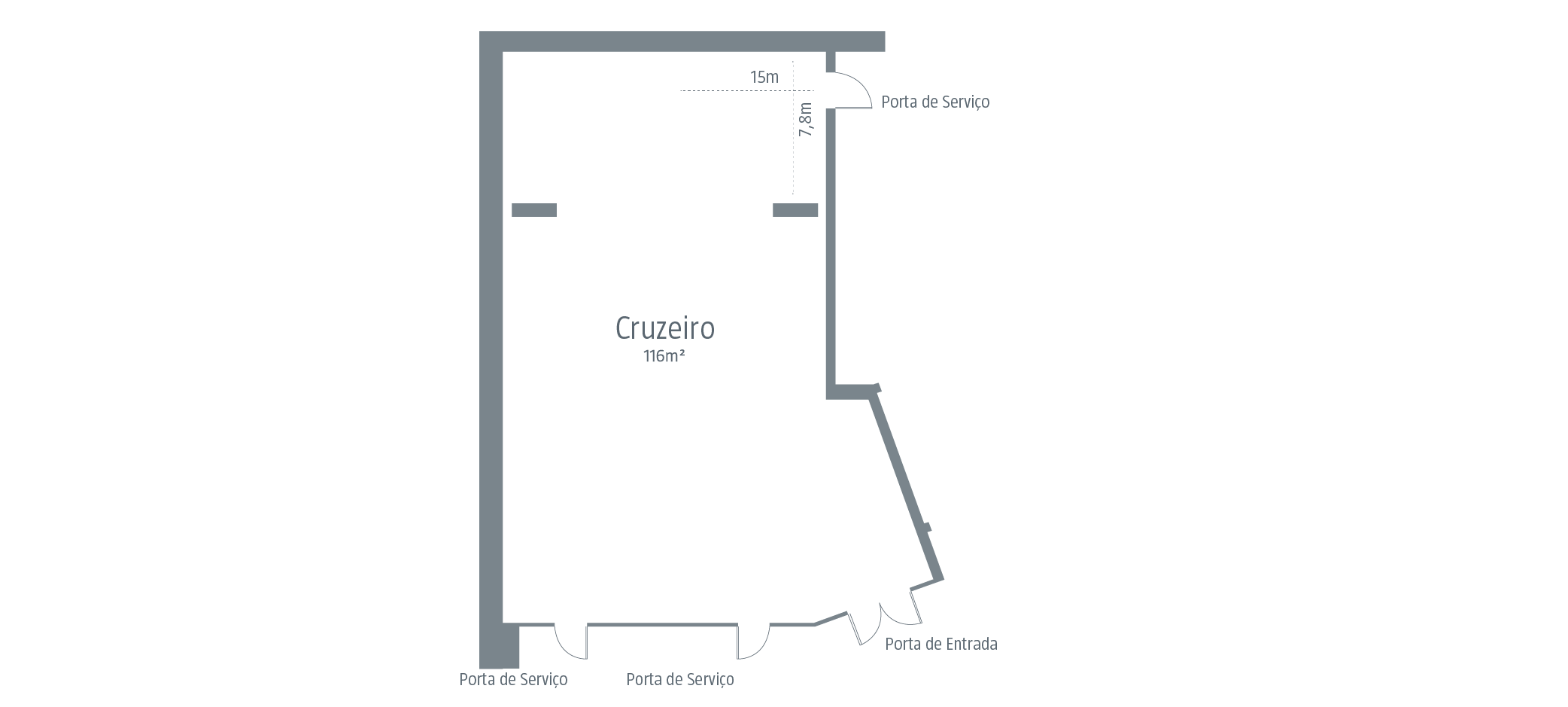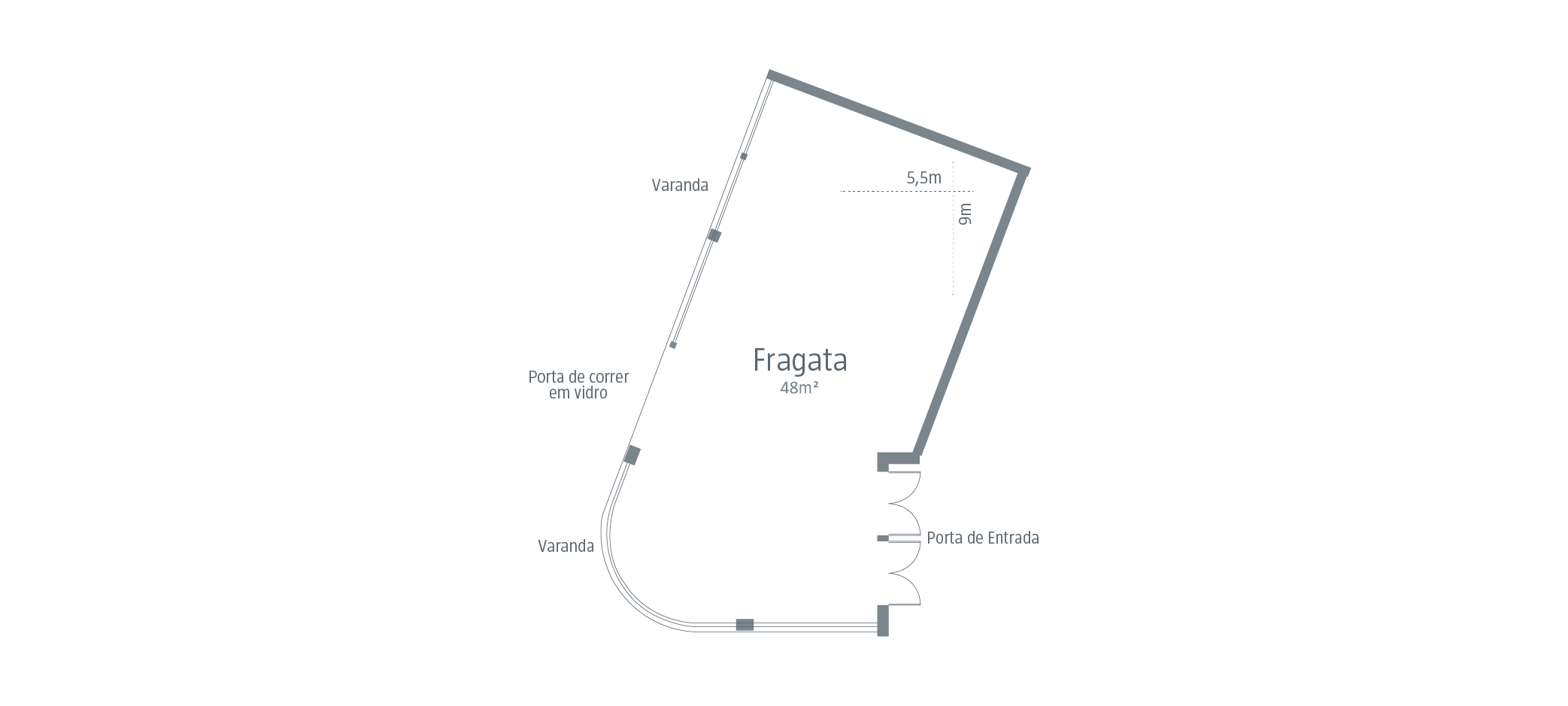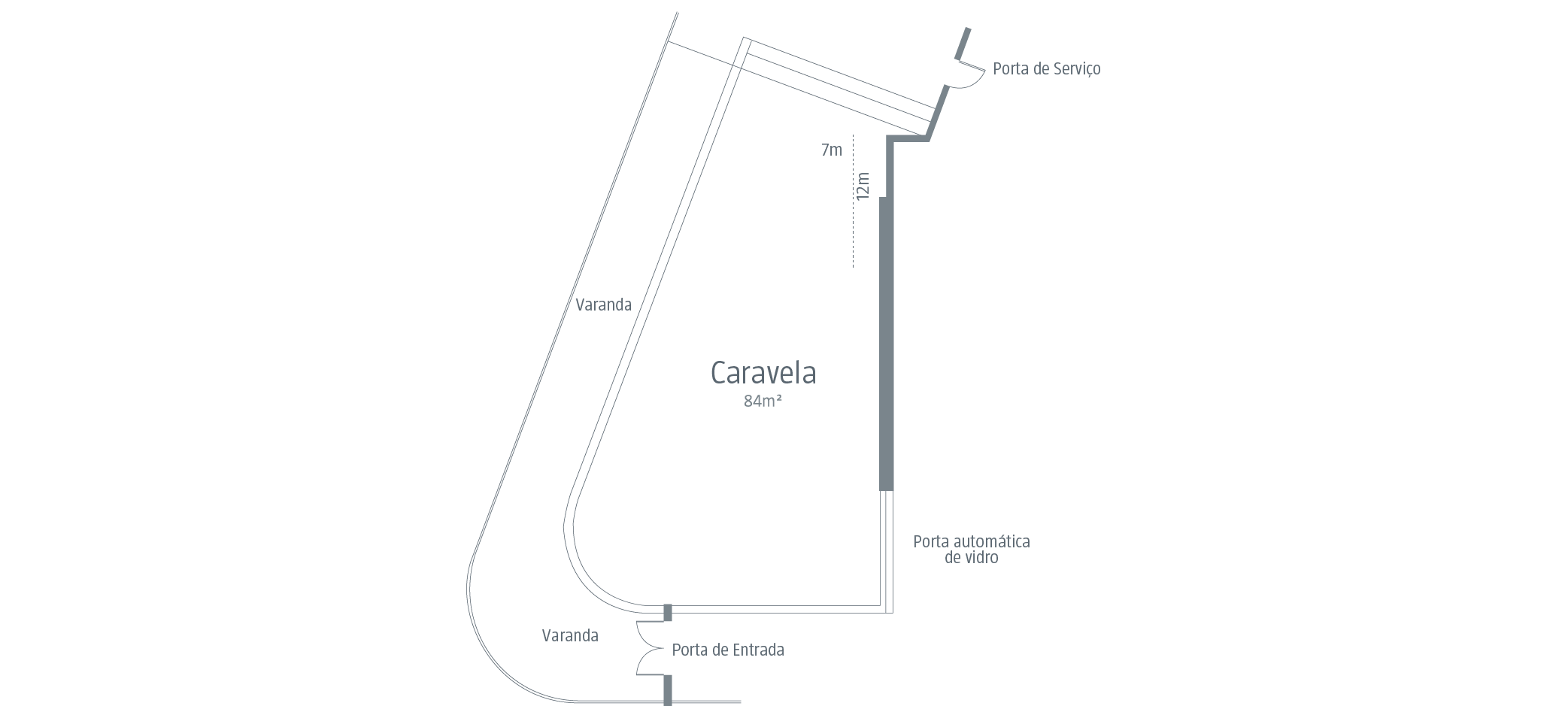PRIVATE MEETING ROOM
From 45€
VIEW OFFERWith the sea and nature all around it is also possible to work and organize business meetings in Sesimbra. The SANA Sesimbra is real proof of the possibility of mixing these two worlds. The hotel has 3 meeting rooms with a total of 244 m2 and the capacity to hold up to 140 people.
One of the rooms presents a panoramic view over the entire area of the sea and mountains, serving as inspiration for your meeting, congress, workshop or, on the other hand, for a wedding, thematic dinner to the sound of violins, cocktail or product launch.
At the SANA Sesimbra, it is very easy to organize a business or social event, always adapting to your needs.
The pool, the bar, the panoramic terraces and the entire sky lounge area, at the top of the SANA Sesimbra building, allow you to adapt your event to the most varied formats. All rooms, with a ceiling height of 3.20 meters, have free Wi-Fi, individual air conditioning and total blackout.
Meeting Rooms
3
Total Area
244 m2
Maximum Capacity
140 people





