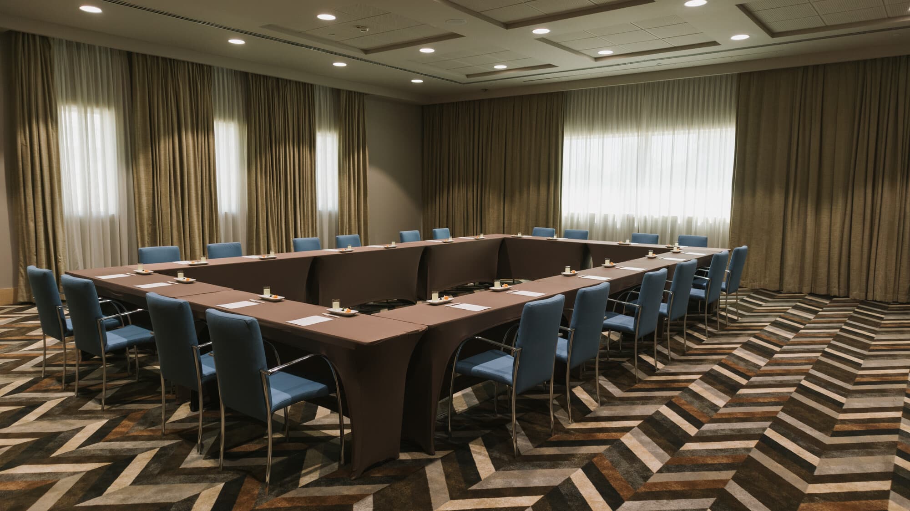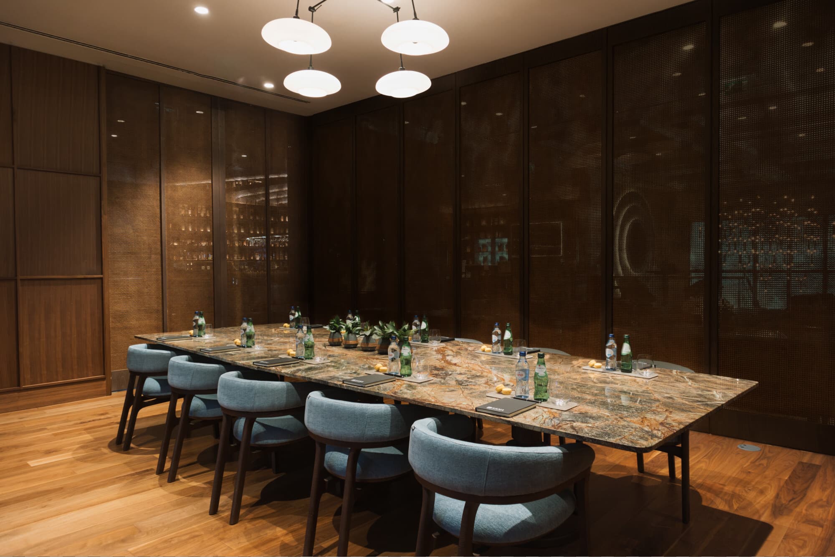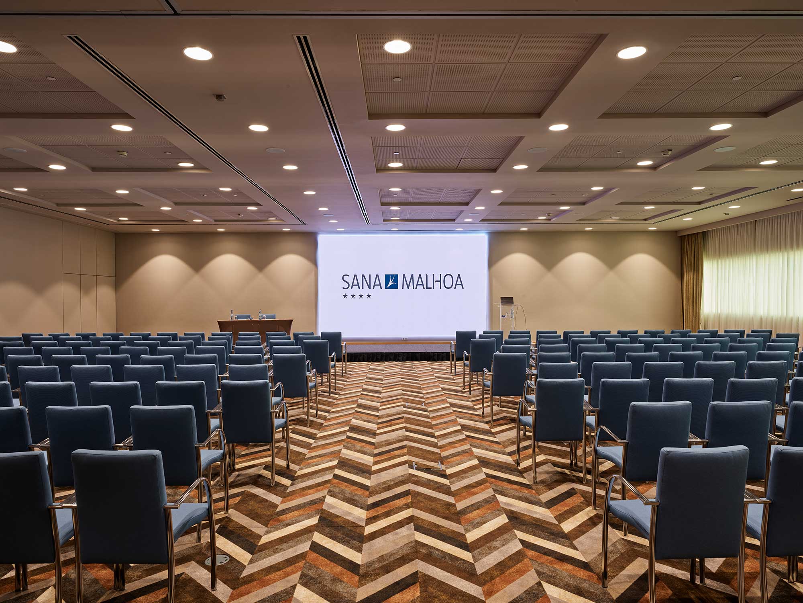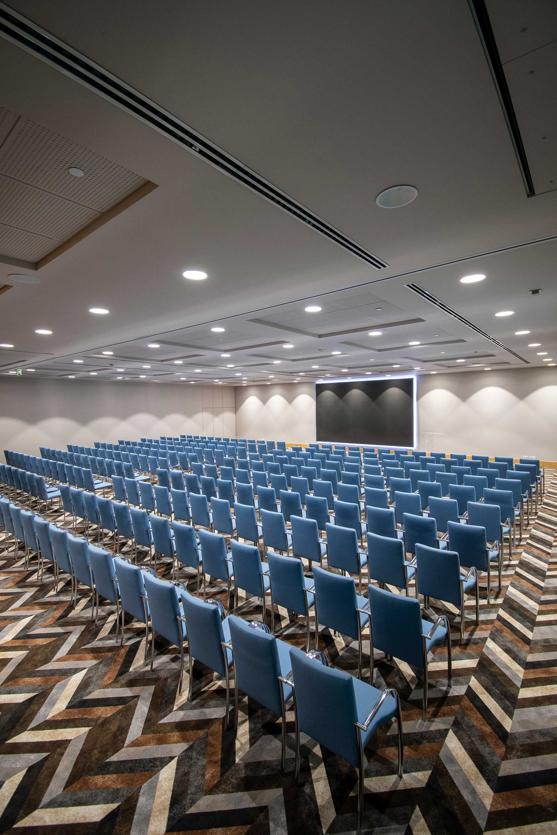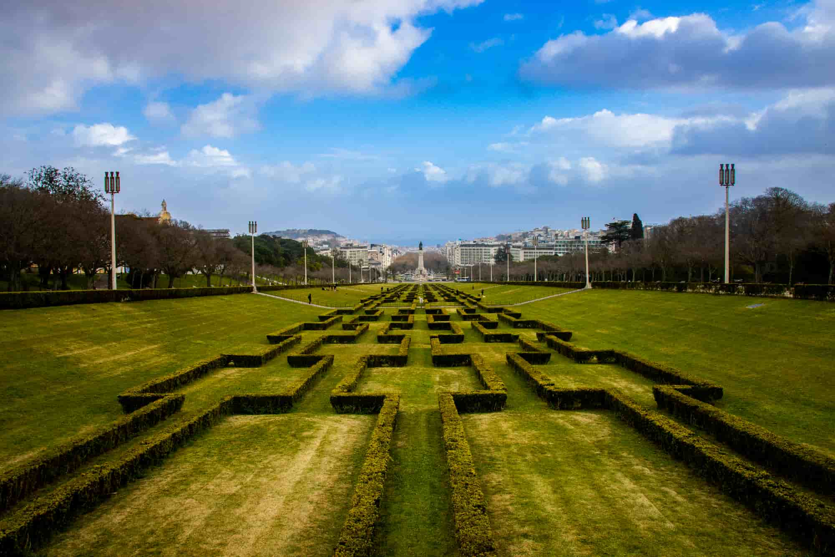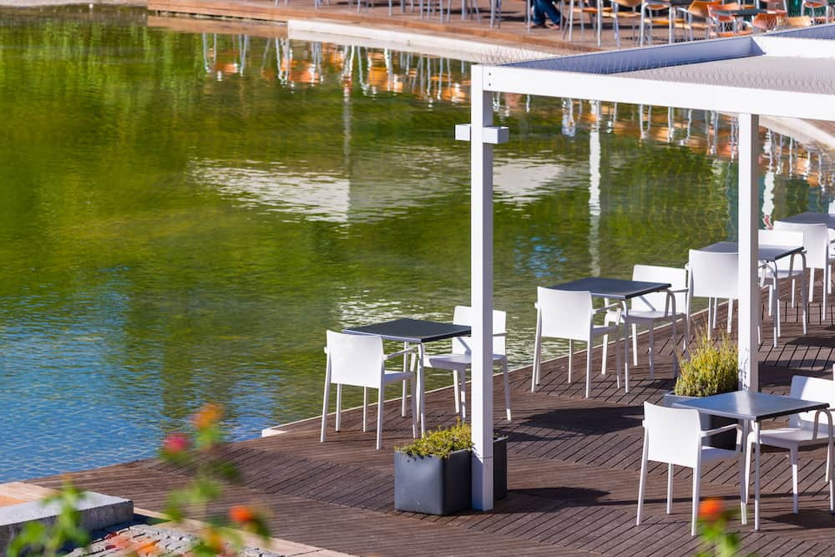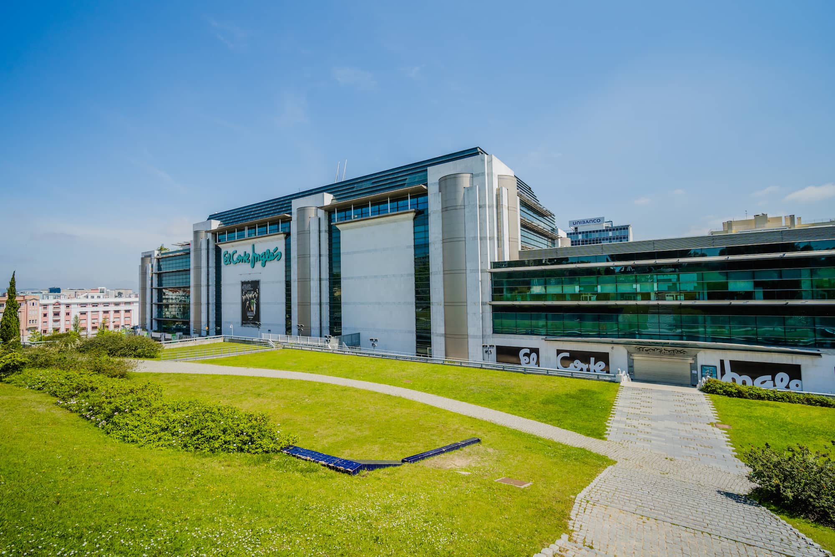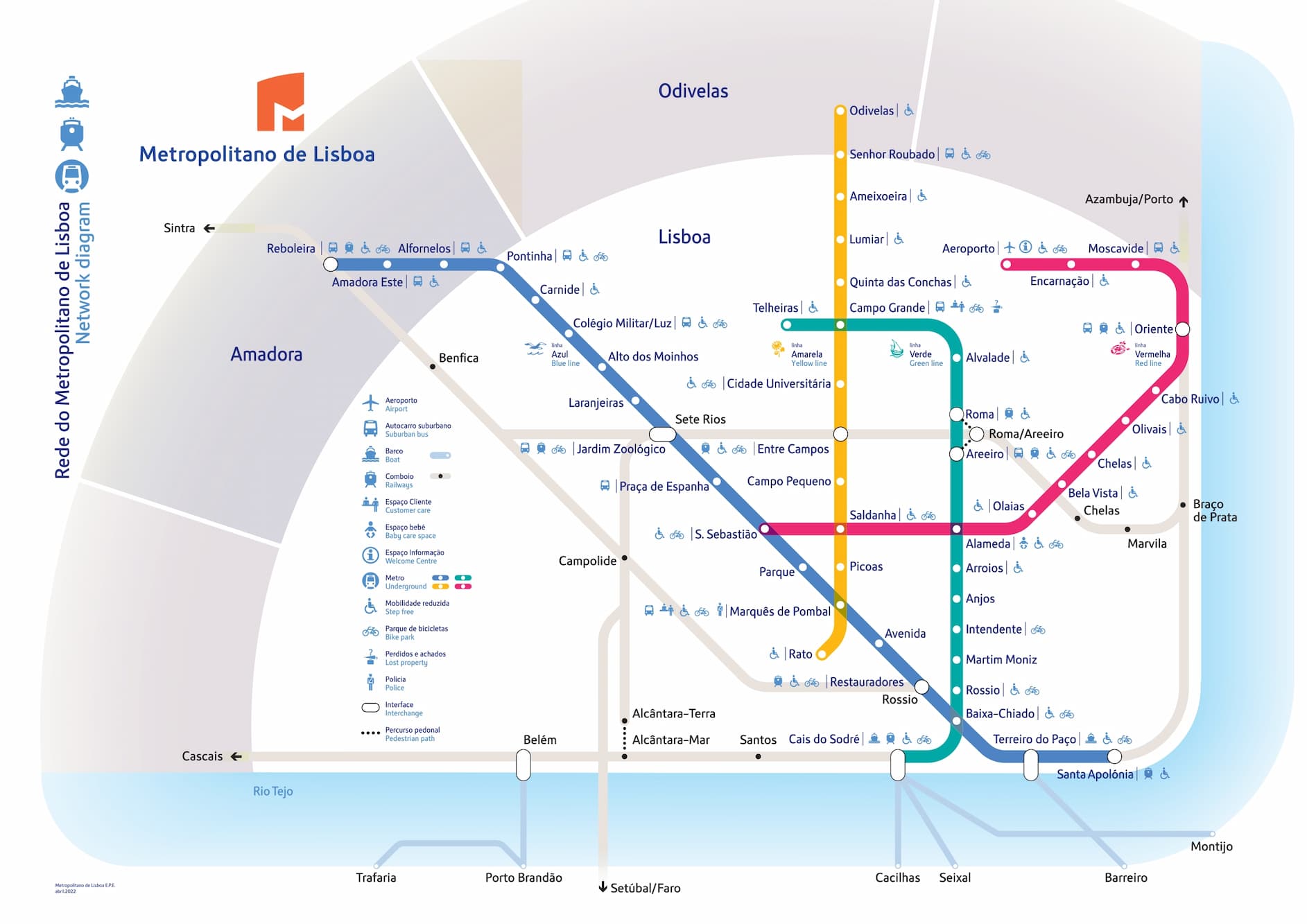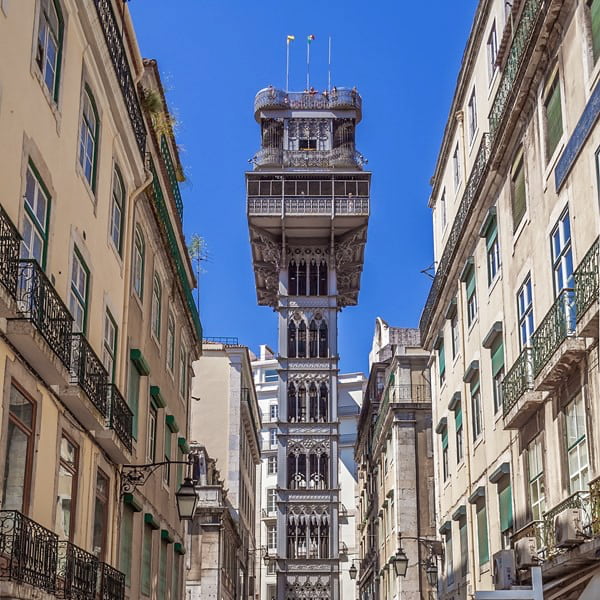Integrated into the business district of Lisbon, with a privileged location and easy access to public transport, SANA Malhoa maintains the meeting industry trend in the surrounding area.
For this, it has 7 flexible and modular meeting rooms – 3 rooms with natural light – for any type of event, whether business or social. In total, the space has an area of 588 m2 and capacity to accommodate up to 500 people.
Free Wi-Fi, a led wall and state-of-the-art audiovisual material and air conditioning are also strong arguments for organizing your event at SANA Malhoa. Upon request, we provide private parking, catering service, decoration and entertainment, according to the style of the event.
Meeting Packages
Facilities
- Natural light
- Central air conditioning
-
Portable walls
-
Pulpit
-
Piano
-
Stage
-
Projectors
-
Sound control
-
Ledwall 4x2m
-
LCD 86''
-
Microphones
- WIFI network with SSDI configuration
- Next generation WIFI network suitable for high user density
- Public IP addresses for connecting conference equipment, streaming, etc.
- Capacity to deliver specific and dedicated bandwidths for events
- Digital Signage customisable for each partner/promoter/event
- Microphones
- IT Support - Technician available exclusively for the event (on request)
- Room with 4K Ledwall, 2.6mm Pixel
- Customisable sound per room or multi-room
- Sound and image services
- VIP services
- Concierge services
- Rent-a-car service
- Restaurant
- Onsite catering
- Easy access for people with reduced mobility
- Onsite security
- Loading dock
- Indoor paid parking
- Bus parking
- High-speed Internet access
- Urban view
- Luggage storage
- Laundry
- Room Service
Spaces
Meeting rooms
7
Total area
588 m2
Maximum Capacity
500 people
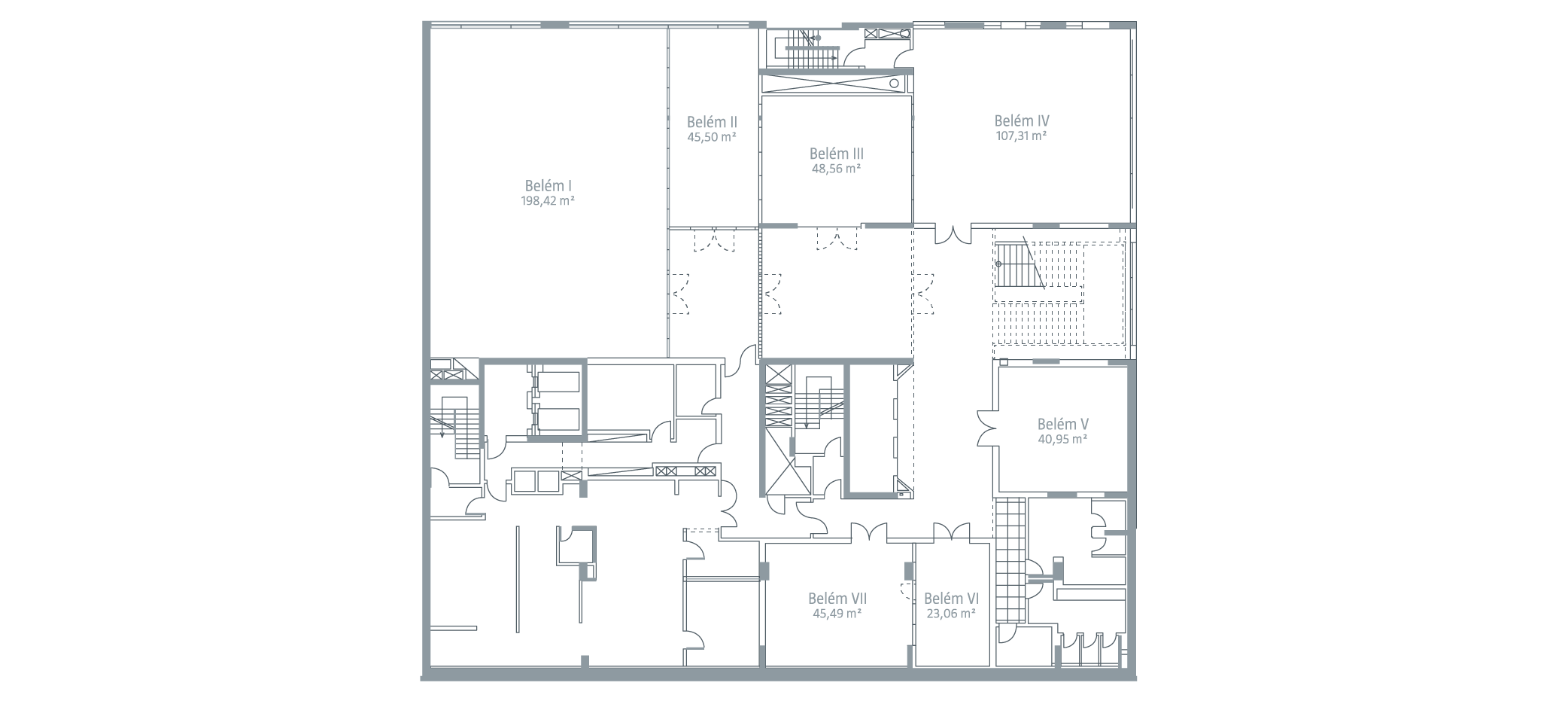
Nearby
Contacts








