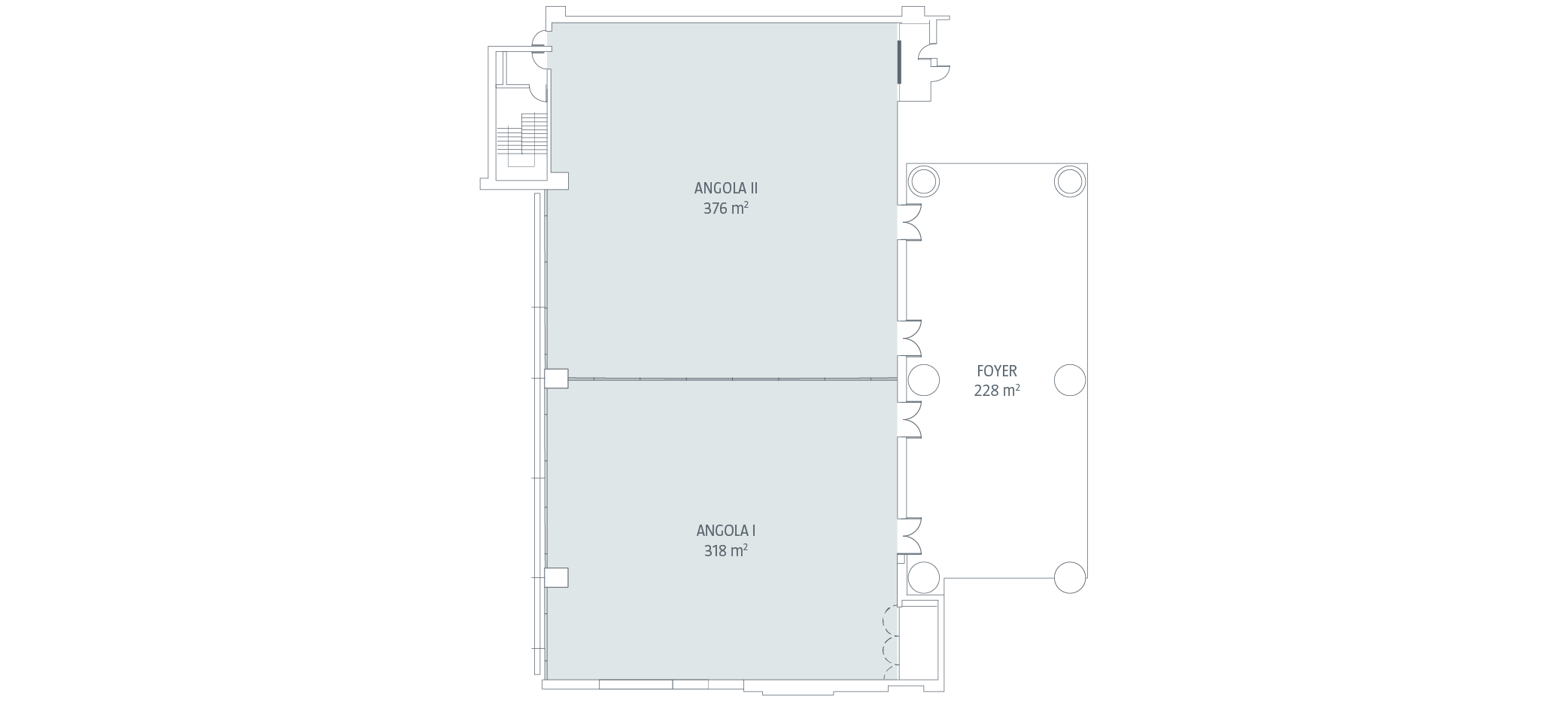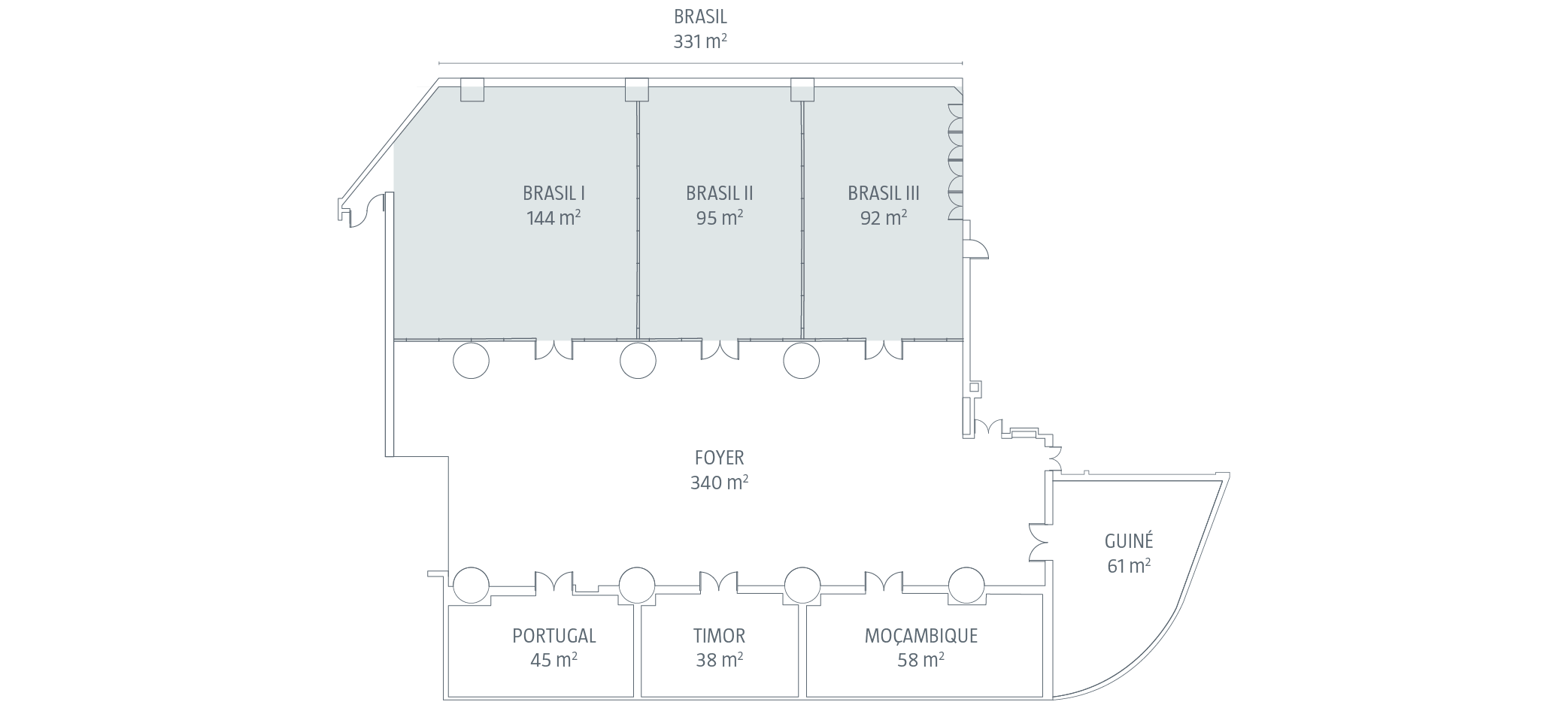
São Miguel Fortress
The first fortification to be built in Luanda, in the 16th century
The maximum quality in your business events or social gatherings. The Conference Centre at EPIC SANA Luanda Hotel introduces the nobility of spaces, state-of-the-art technology and the ultimate quality service to the Angolan capital.
Several indoor and outdoor spaces make up a total area of 2,500 m2, including the Conference Centre and various restaurants, with refined and elegant decor and materials.
A wide range of services, always focusing on the client. Whatever the nature of the event – cultural, business, social, academic, recreational or other - the team and the hotel services will provide truly epic events.
Located on two separate floors, connected by a grand staircase, the main ballrooms – Angola and Brasil - are characterised by noble areas and generous ceiling heights. Multipurpose rooms, flexible in terms of size and layouts, enable you to host different types of events.
All the rooms are equipped with integrated and automated multimedia systems. Home automation systems allow you to control various functions, as well as audio and video equipment.
Your guests deserve the best. For more information and reservations, please contact us via email: ge.luanda@epic.sanahotels.com
Meeting Rooms
9
Area
2.500 m2
Maximum Capacity
750 people



